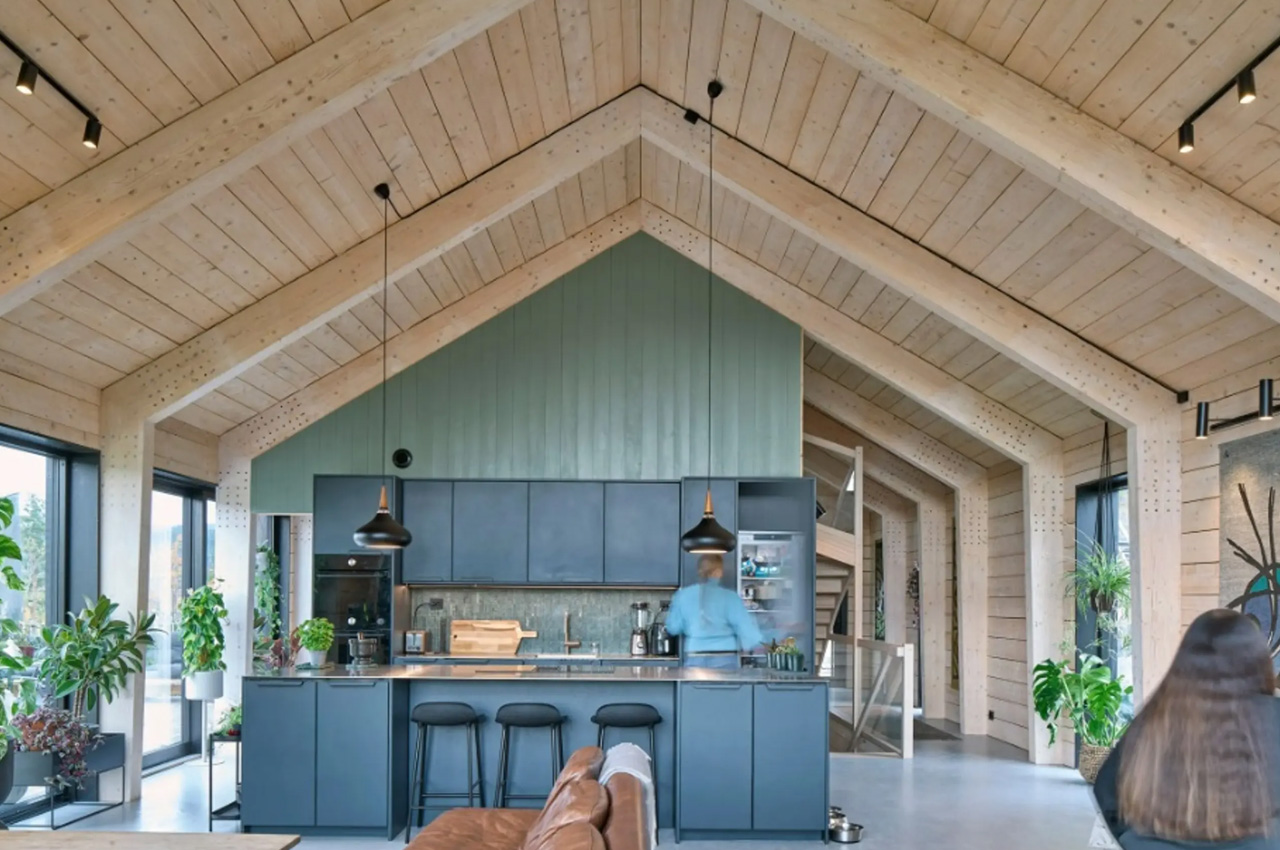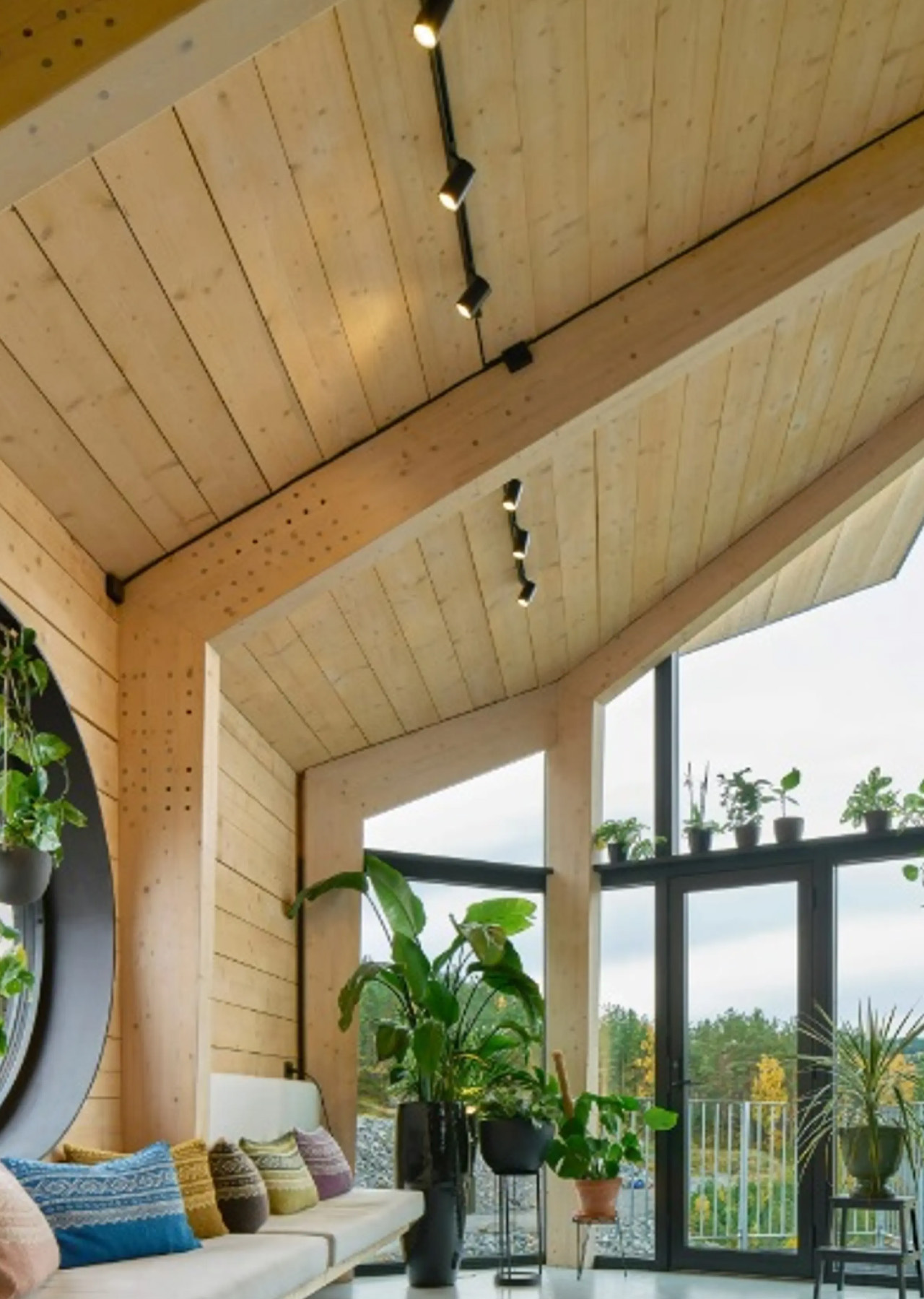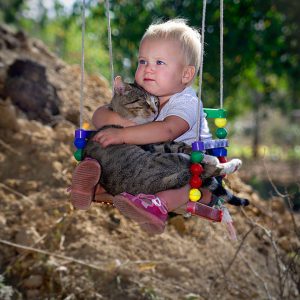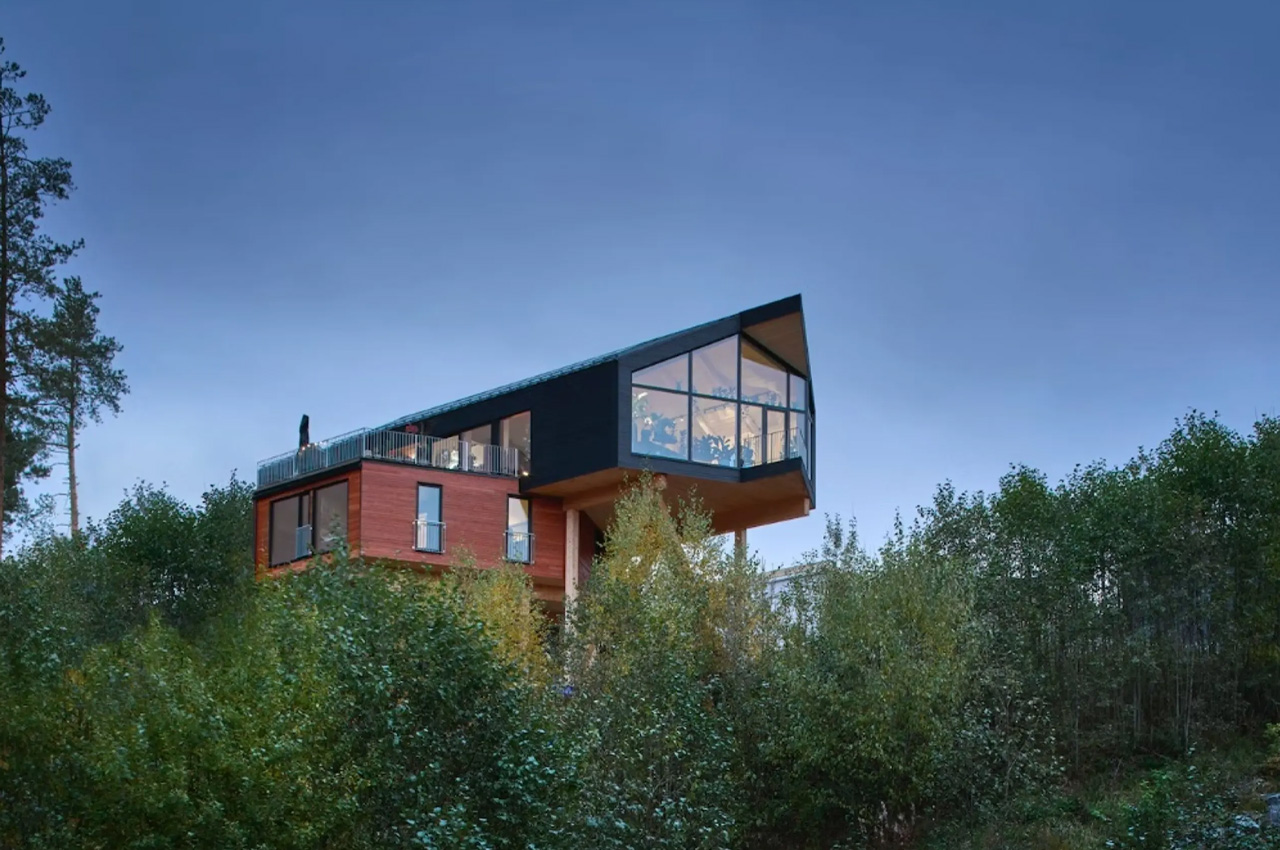
Designed by Norwegian architectural firm Snøhetta in collaboration with engineer Tor Helge Dokka, this off-grid three-bedroom family home in Kongsberg, Norway is called House Dokka. It occupies 2045 square meters and is inspired by treehouse architecture. The home was created to share a serene connection with nature, allowing both to embrace one another. The house is also called Column House, and it was awarded the Architecture Prize for 2023 by the Kongsberg municipality.
Designer: Snøhetta x Tor Helge Dokka
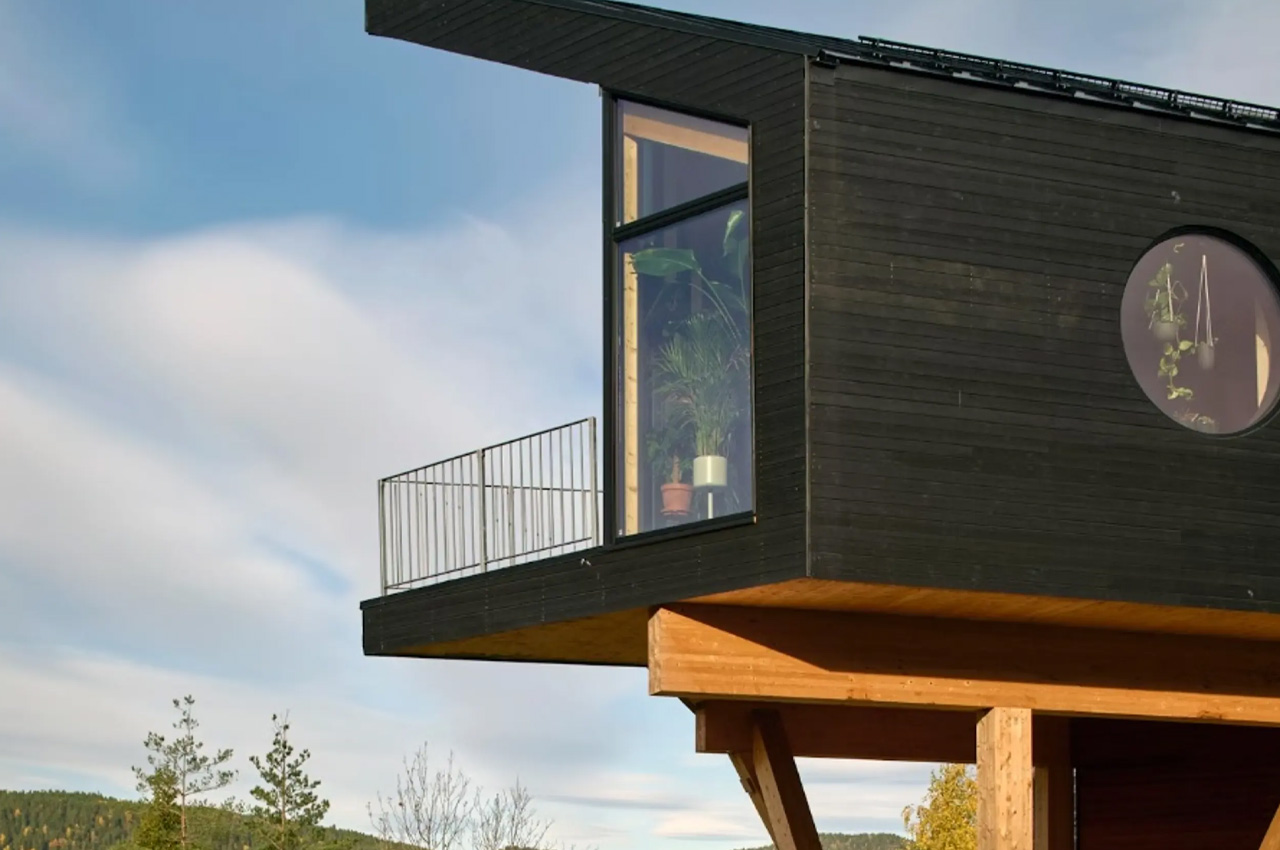
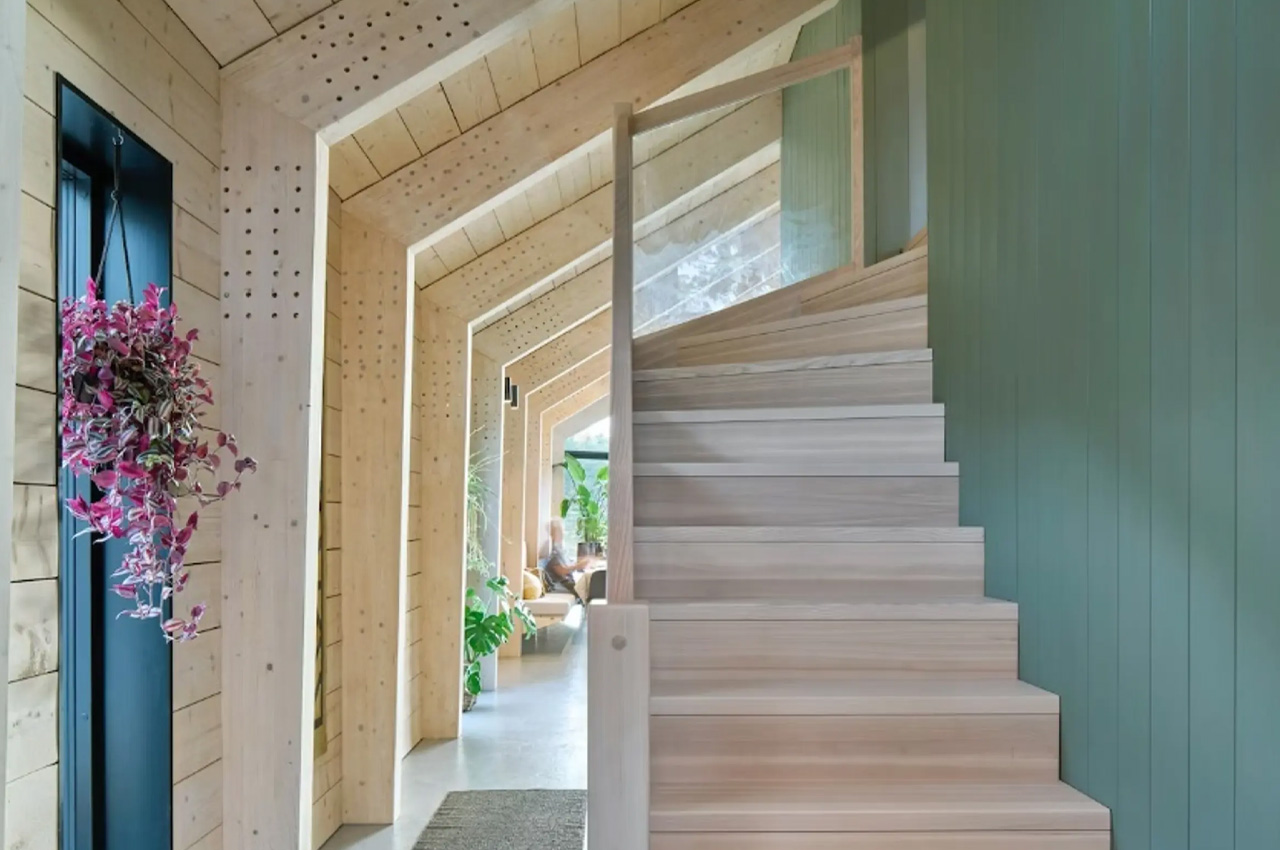
The quaint House Dokka is deftly suspended over the stunning Norwegian landscape, as it is perched on large wooden columns, that have been firmly grounded into the rock, to minimize any kind of interference or disturbance to the surrounding environment. House Dokka was built using locally produced cross-laminated timber, and glue-laminated timber. Both the timbers ensure that the home can be easily deconstructed with minimal climate costs, whenever the life cycle of the home comes to an end. No nails were used in the construction of the home, which allows the materials to be easily sorted and recycled in the future.
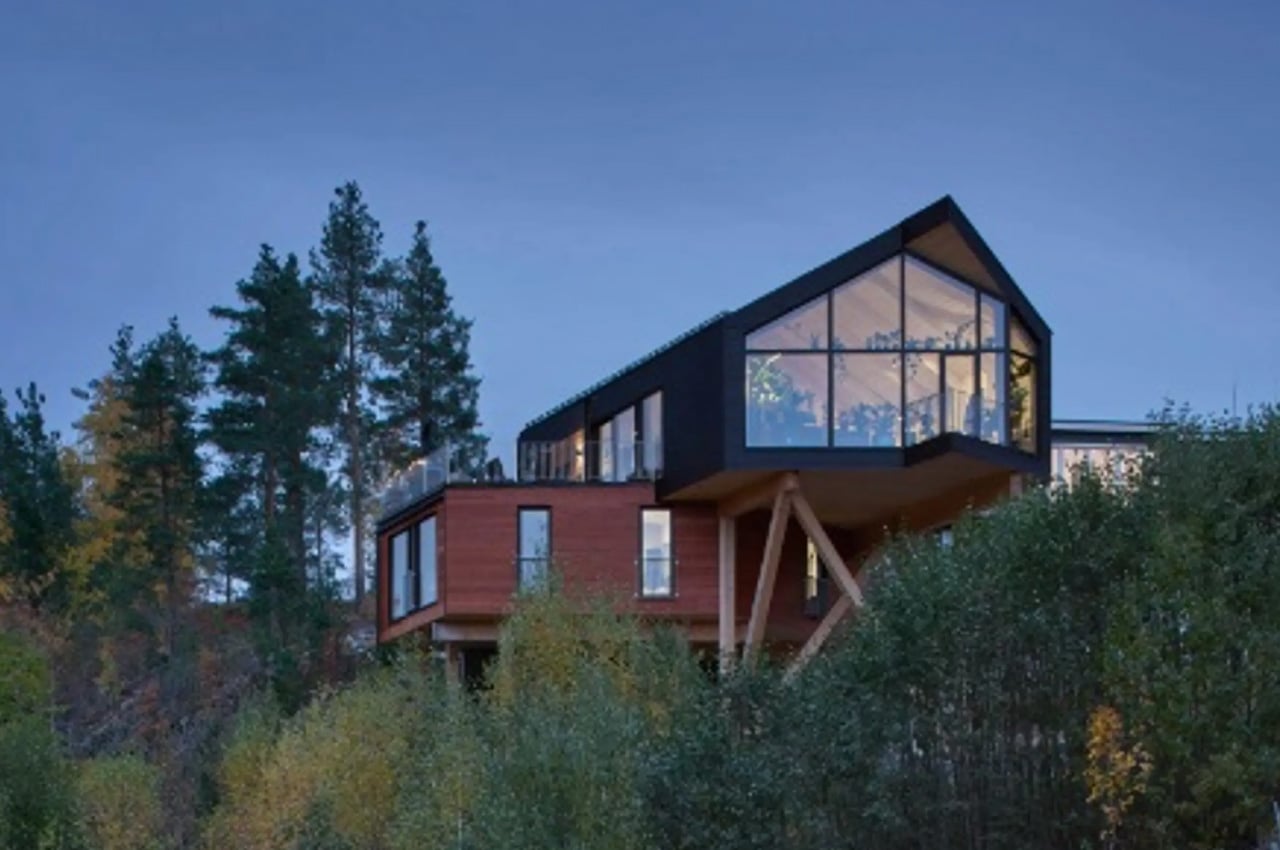
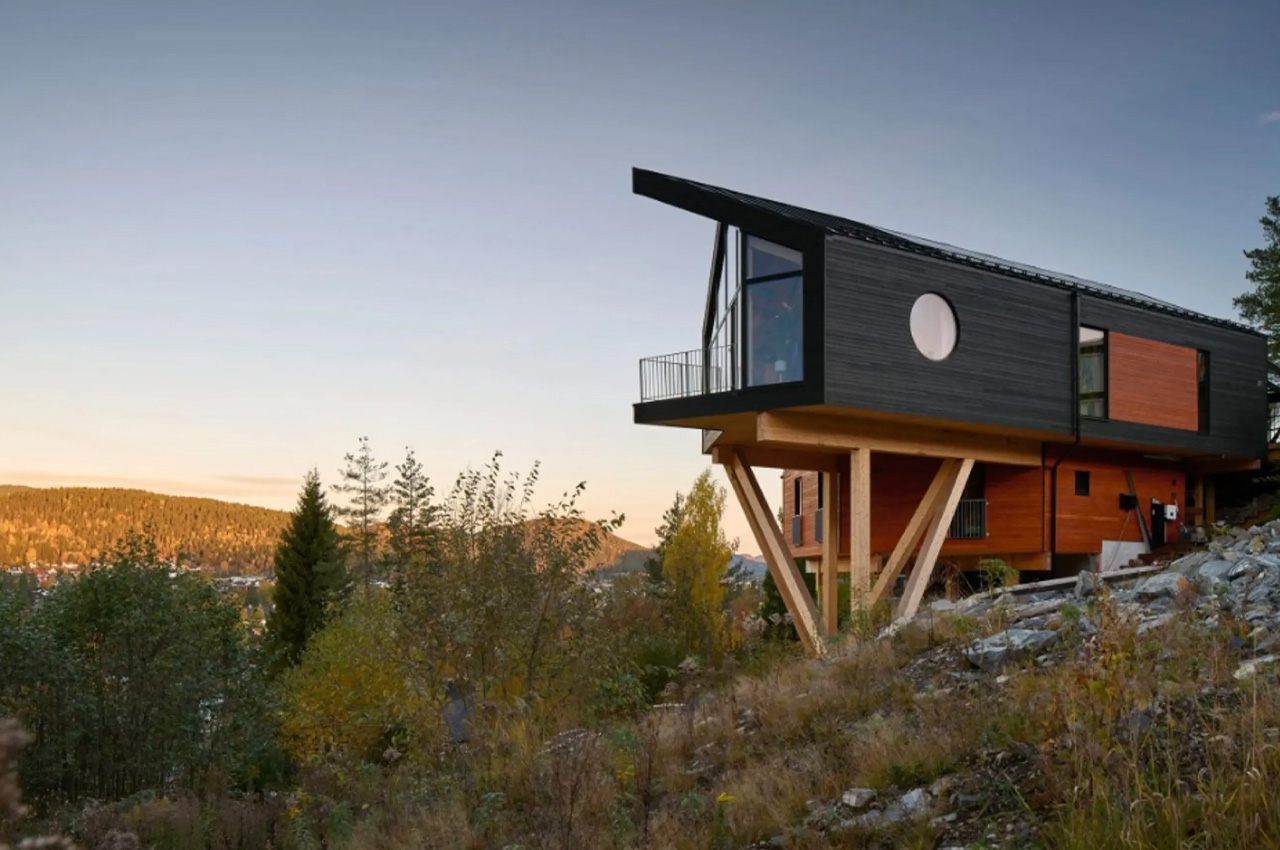
Snøhetta’s goal of sustainability for the home is seen throughout the structure in the form of the large photovoltaic panels on the roof, superior insulation as well as a waterborne heat system that is linked to the ground via a source heart pump. In turn, the home produces more energy than it consumes in less than a decade! Besides generating energy for the house itself, energy is also generated for charging the family’s electric car, almost 75% of it.
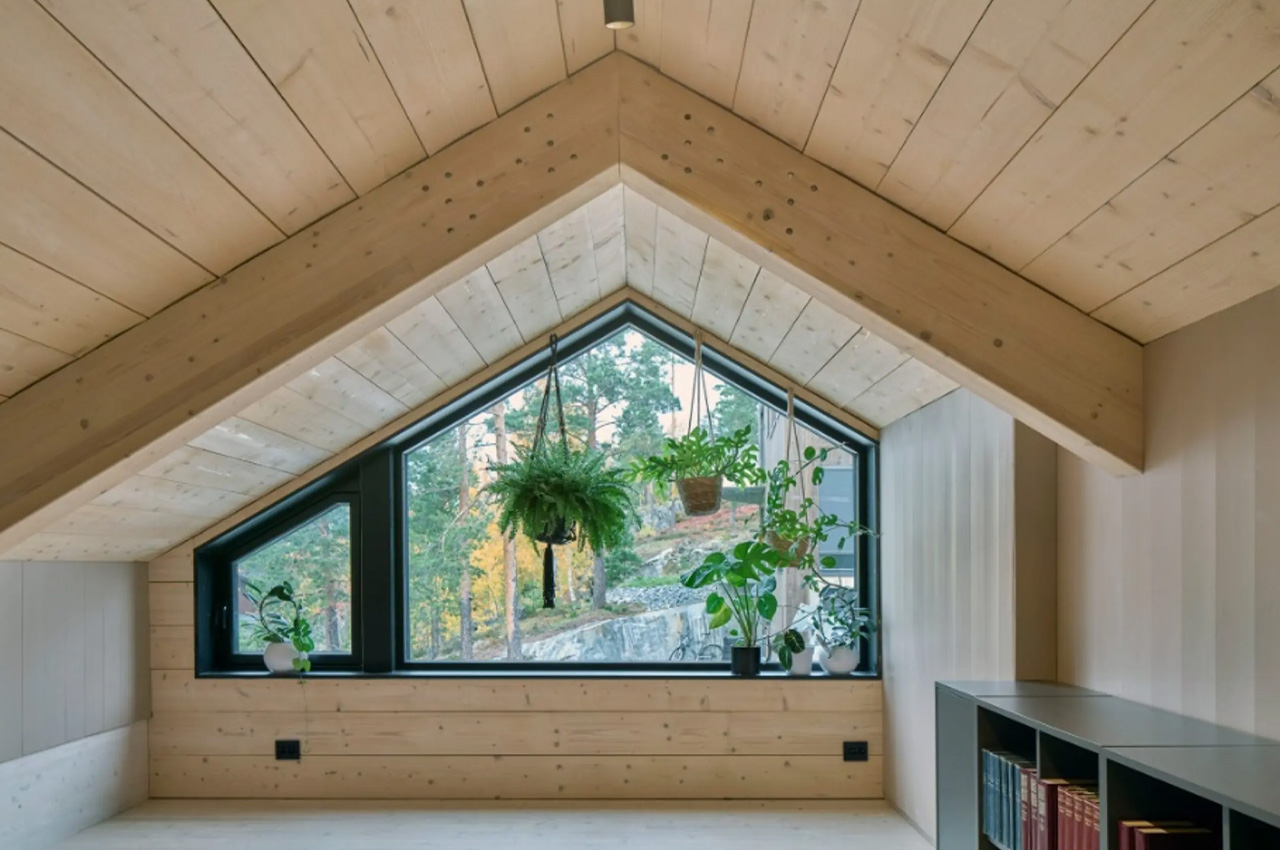
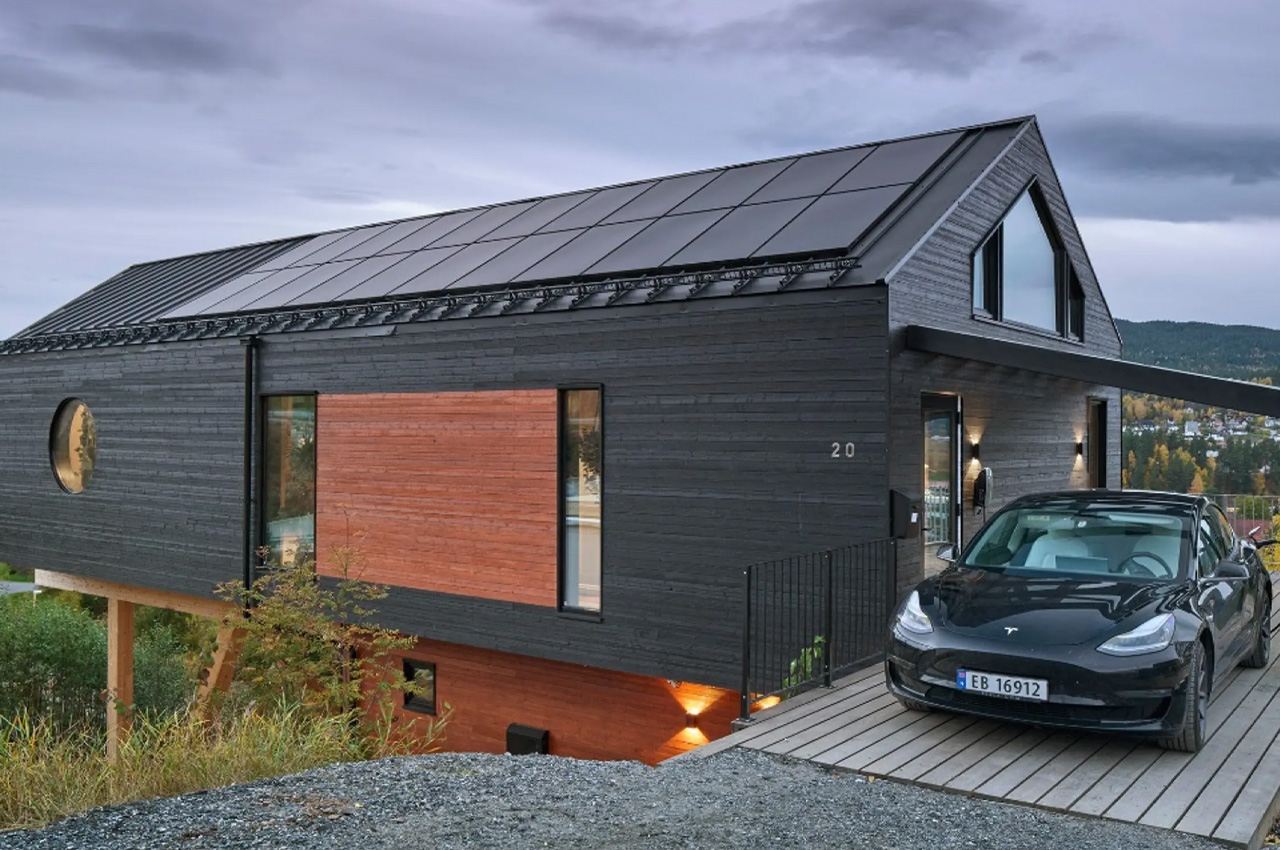
The home has an eye-catching and appealing exterior which is accentuated by the black-stained timber paneling that clads it. The interiors of the home feature warm timber paneling and polished concrete flooring, which are paired up with massive black-framed windows that provide access to stunning views. The home contains two levels, with the upper floor housing an open-plan living and dining area, kitchen, master bedroom, hidden bathroom, and a timber outdoor terrace. The lower level accommodates two more bedrooms, as well as a home office, guest suite, lounge, laundry space, and a central shared bathroom.
