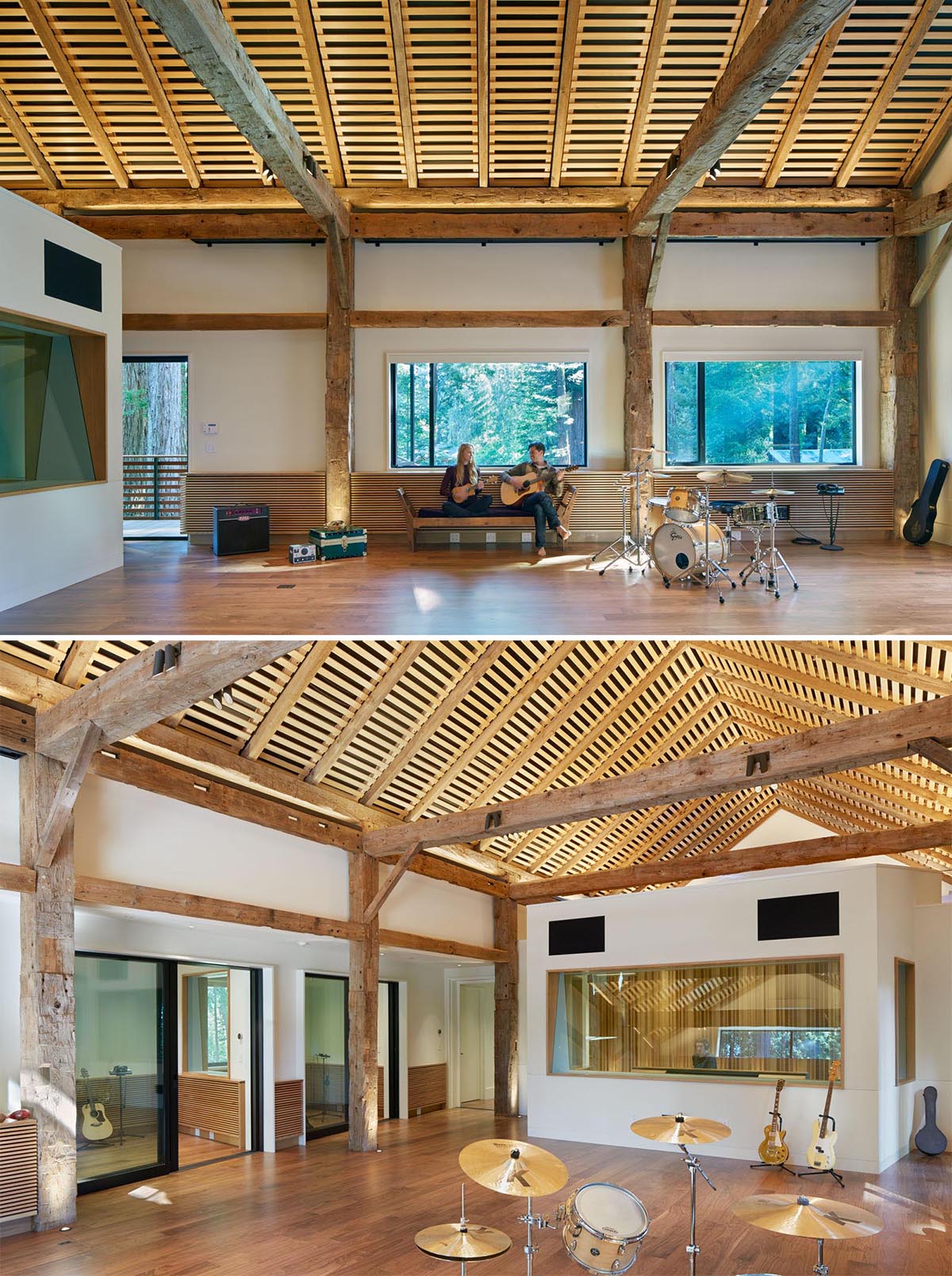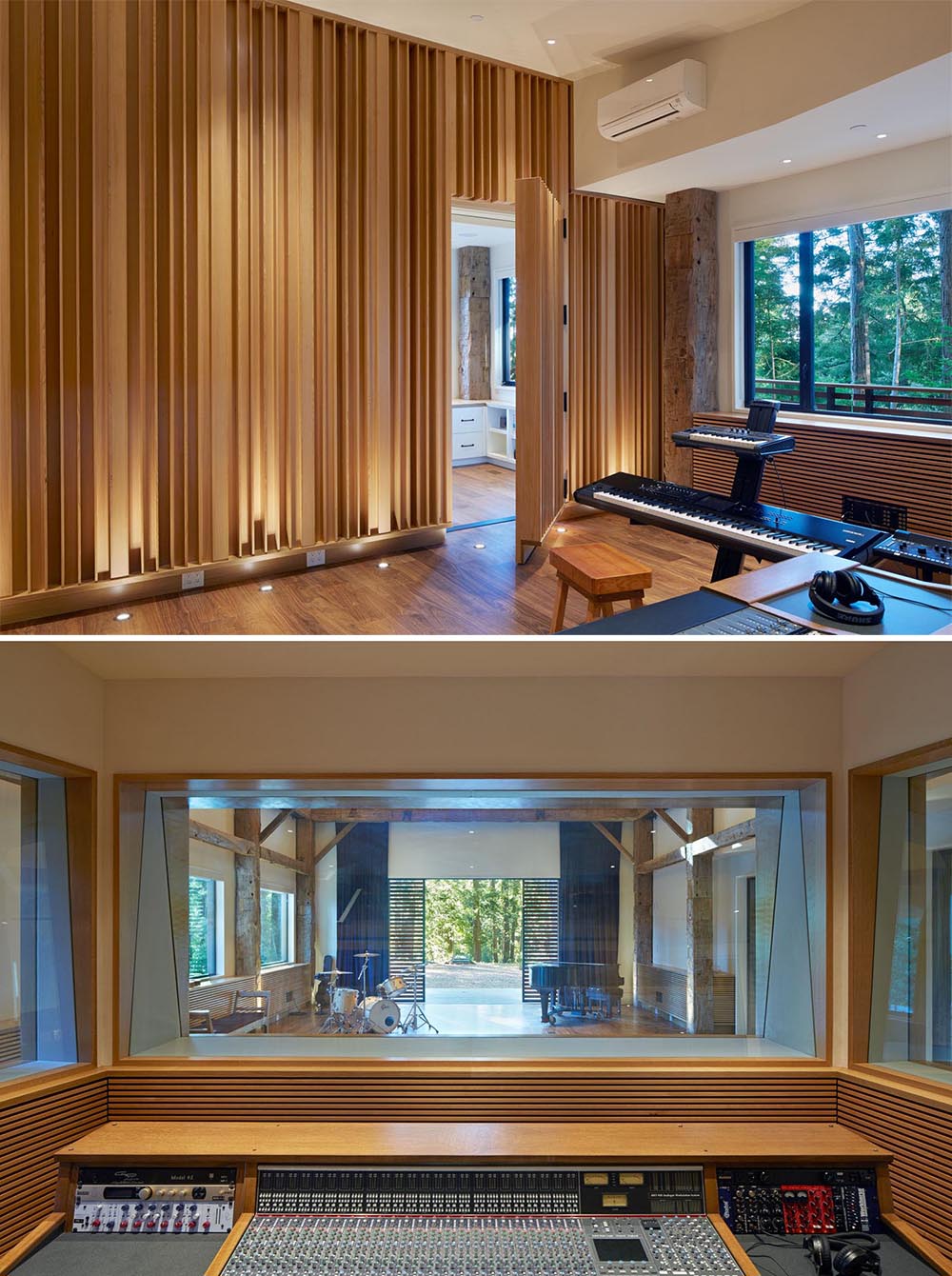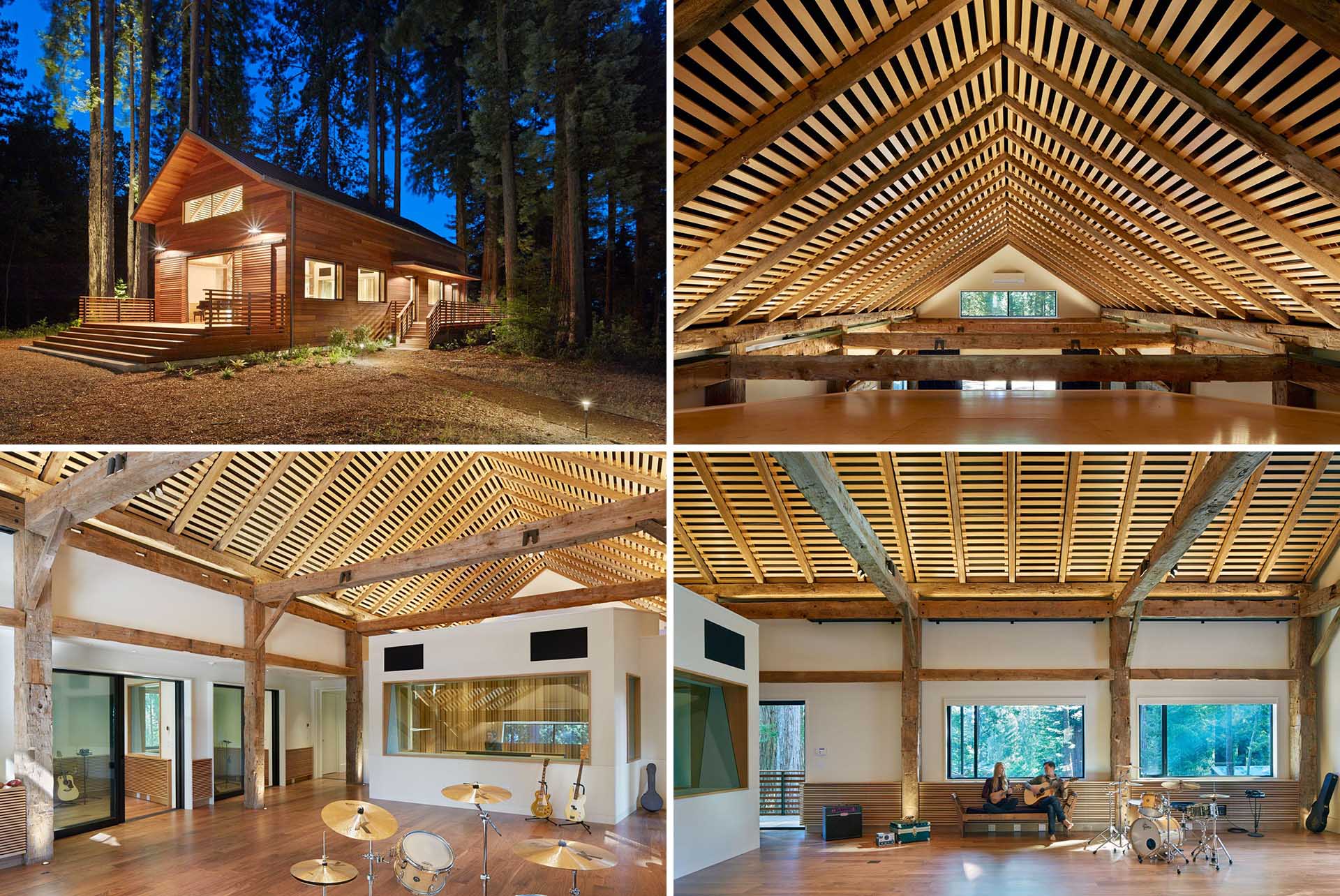
Schwartz and Architecture have designed a private recording studio and performance space in Occidental, California, that’s been built with lumber rescued from a rural barn in upstate New York.
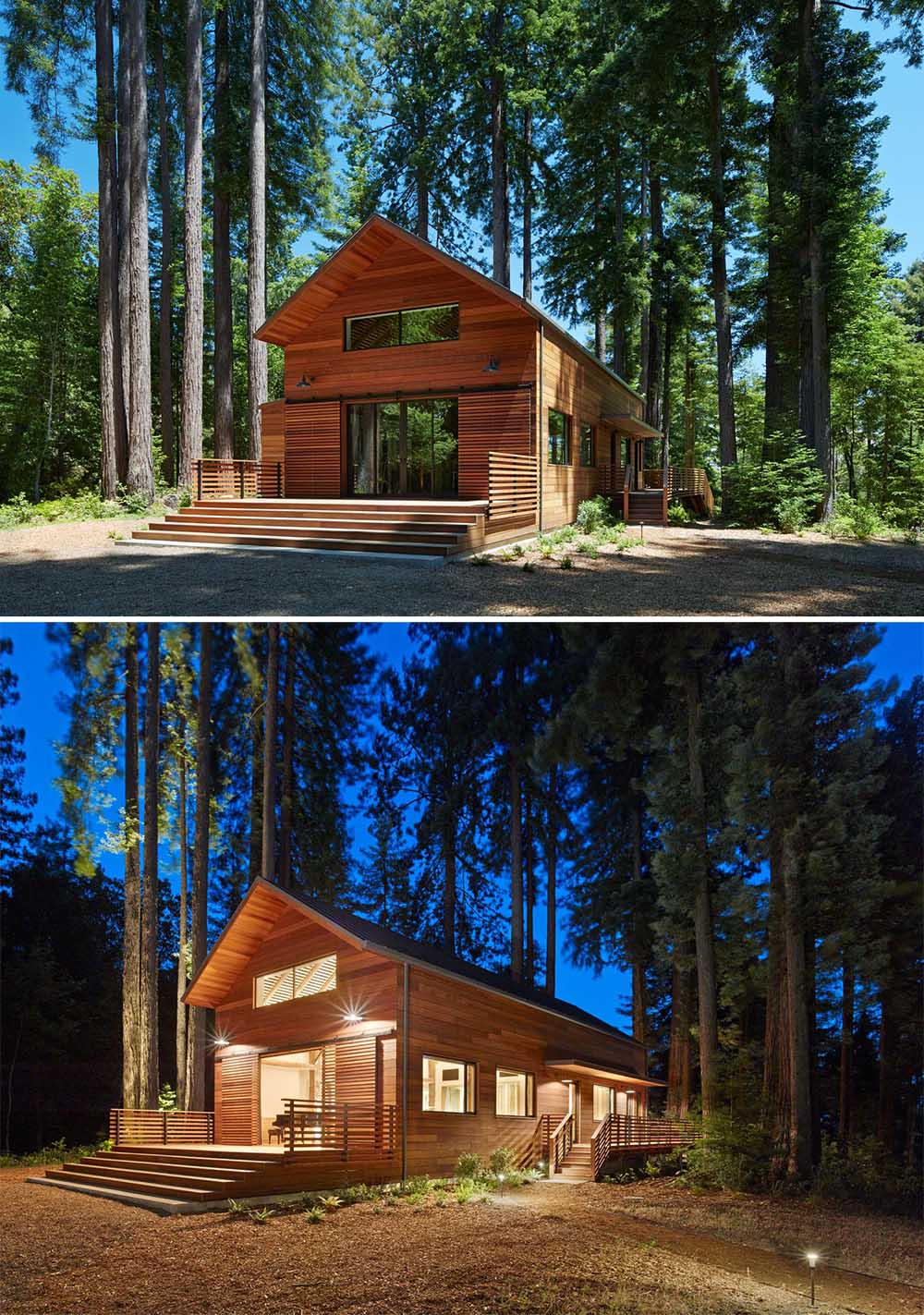
Located within a Redwood grove, the building process of the studio was difficult as disturbing the roots of a redwood can kill the entire tree. The architects worked with both an arborist and a structural engineer, leading to the implementation of a strategic pier structure to float the studio above the ground and between the roots.
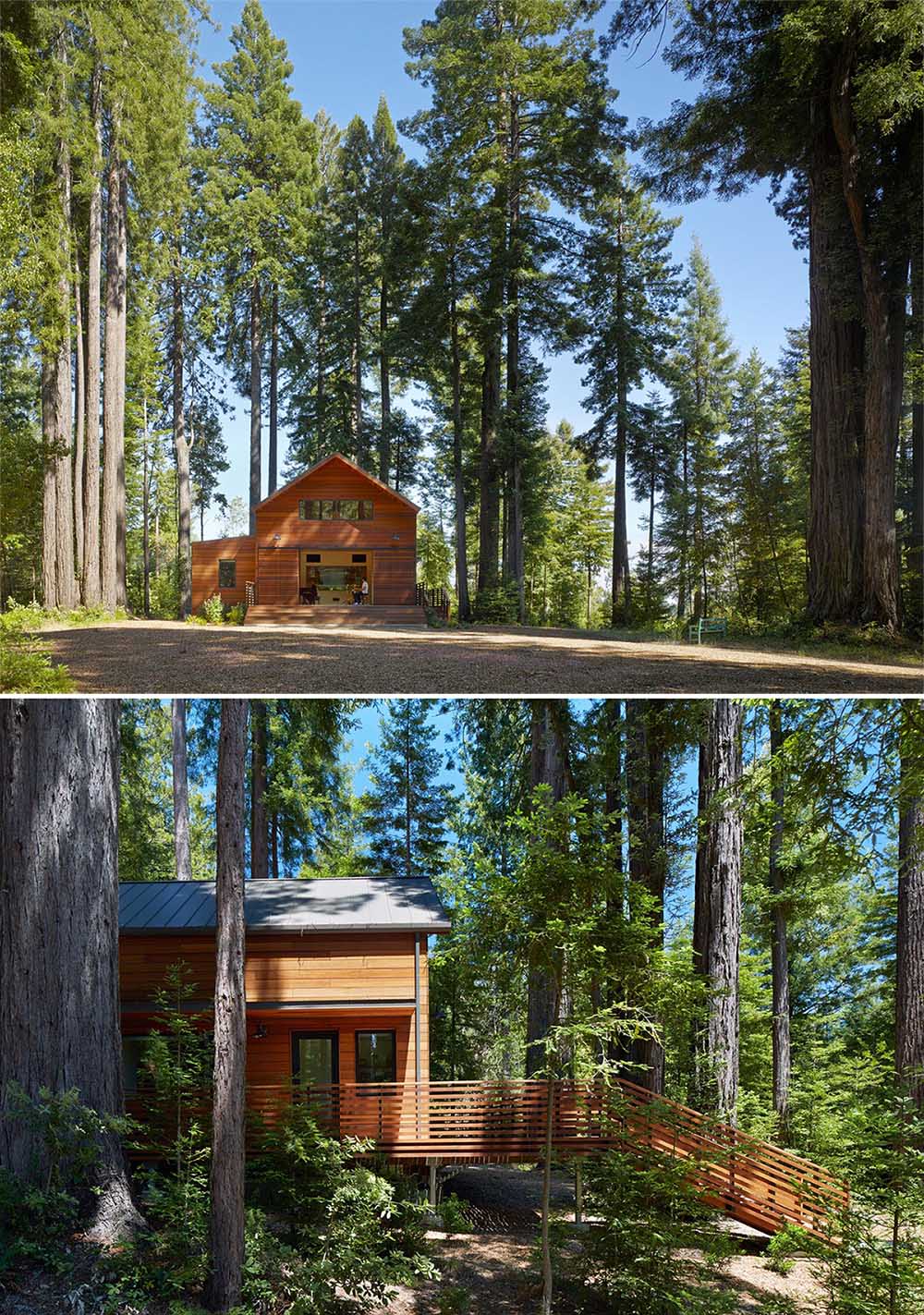
The studio, with its wood exterior, has black accents and stairs that lead to various entry points, including sliding wood slat doors, similar to barn doors.
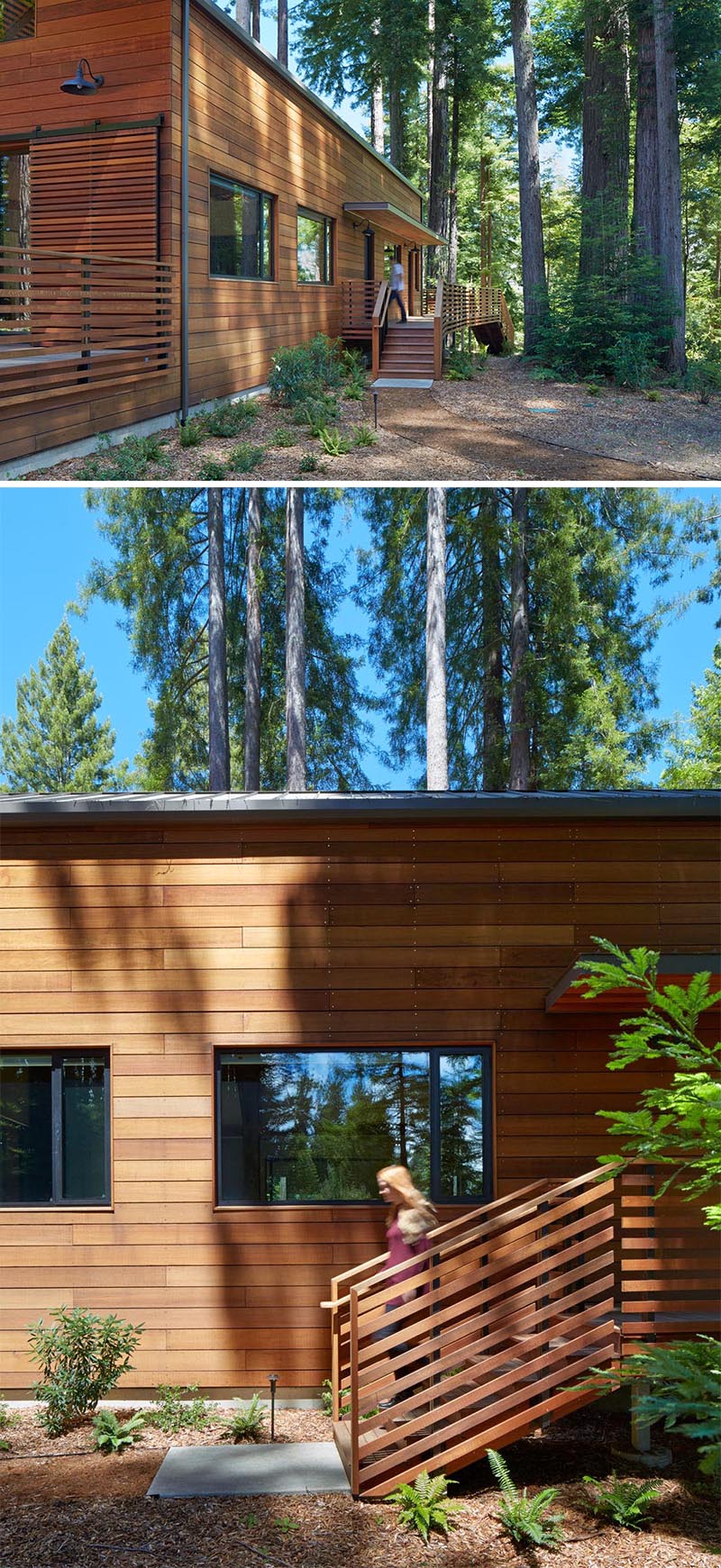
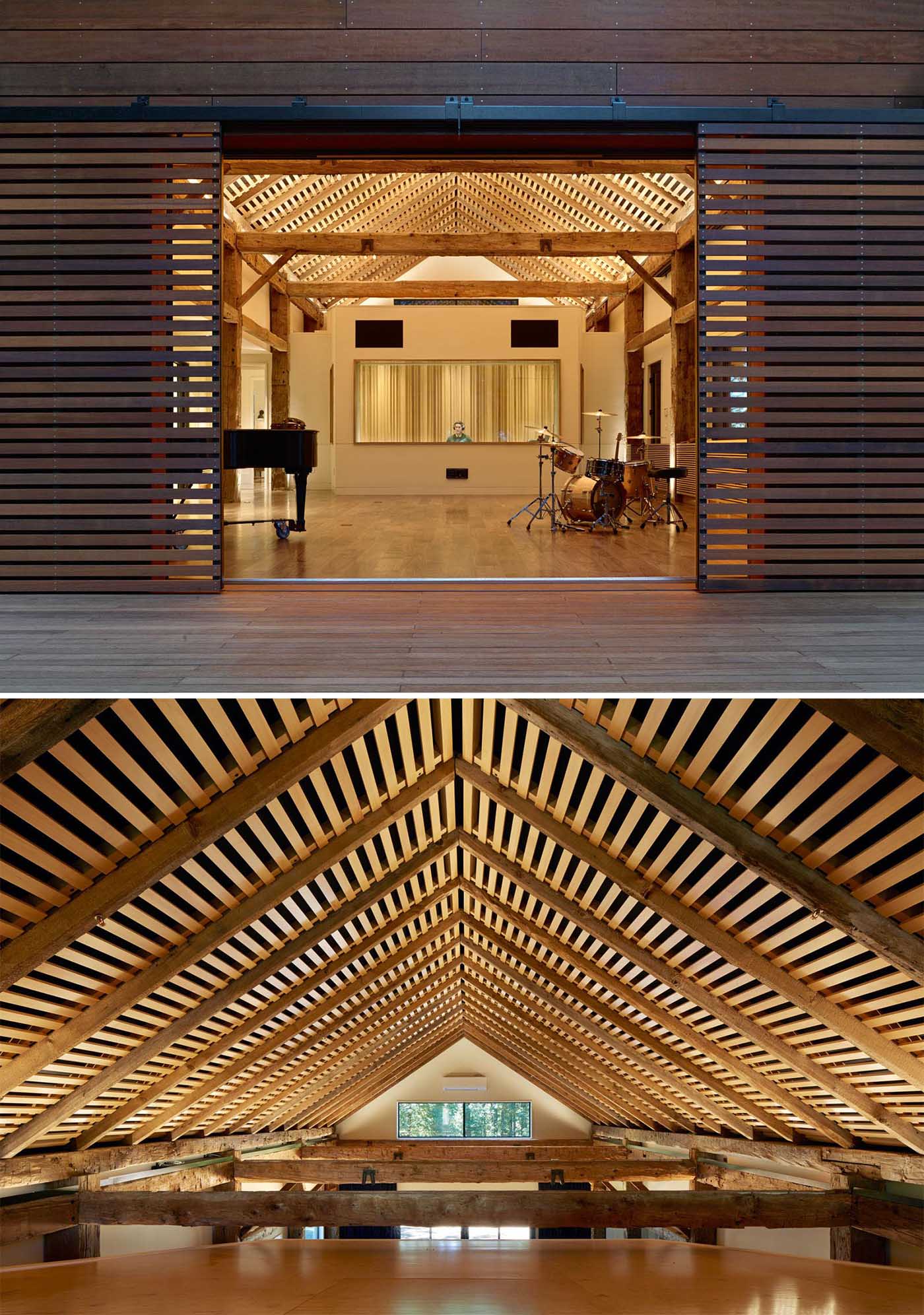
Every material choice and architectural detail was evaluated as part of a balancing act of reclamation, acoustical isolation, reverberant control, and ecological impact. An example of this is the wood ceiling designed for acoustics, and the wood beams that show their age.
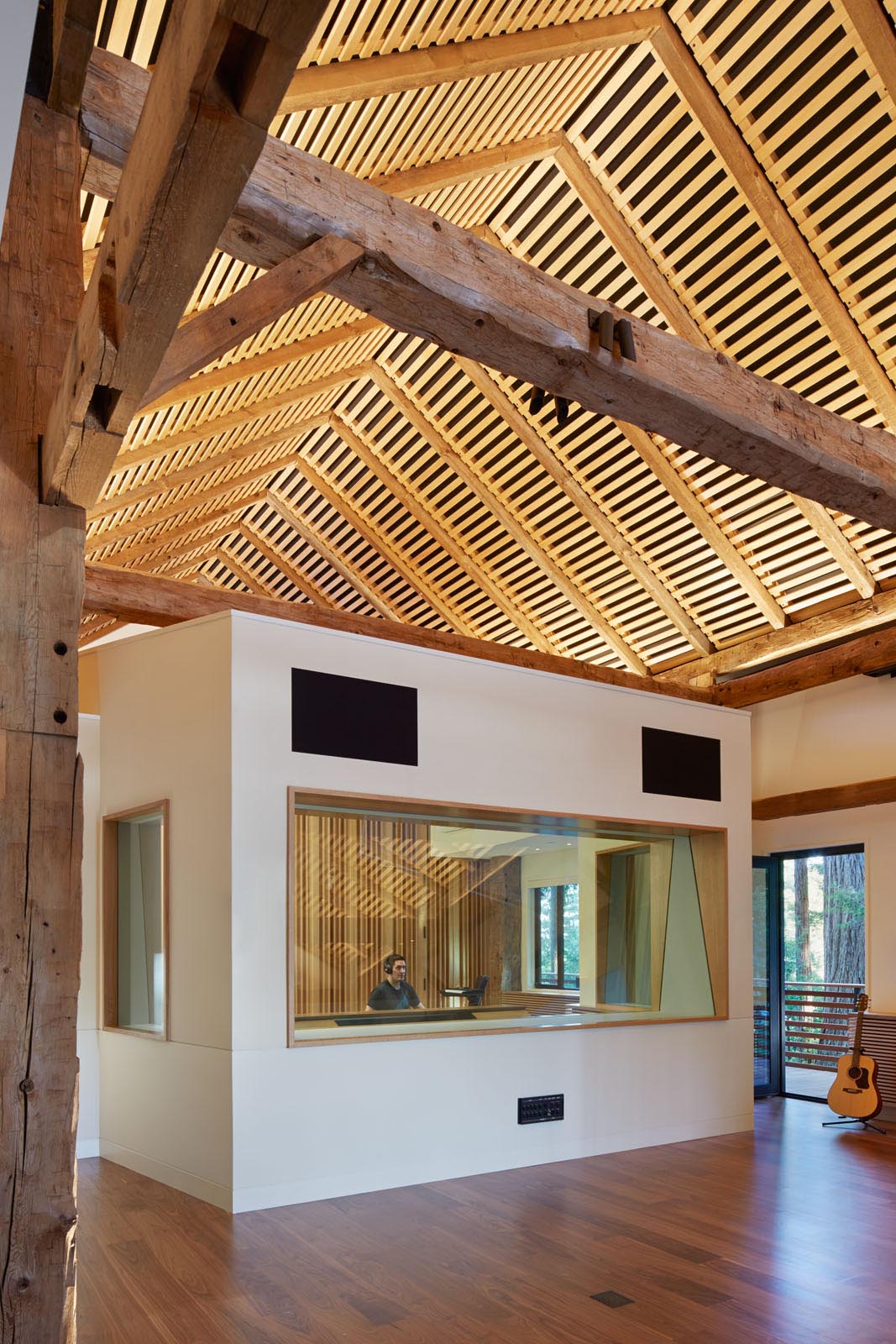
The interior of the recording studio includes a large open space with room for multiple instruments, as well as private recording rooms and a sound booth.
